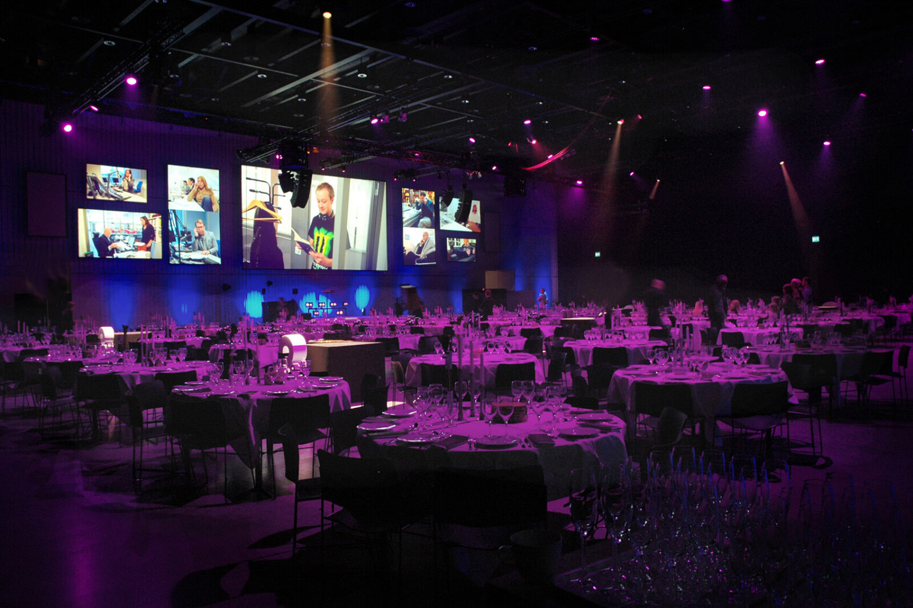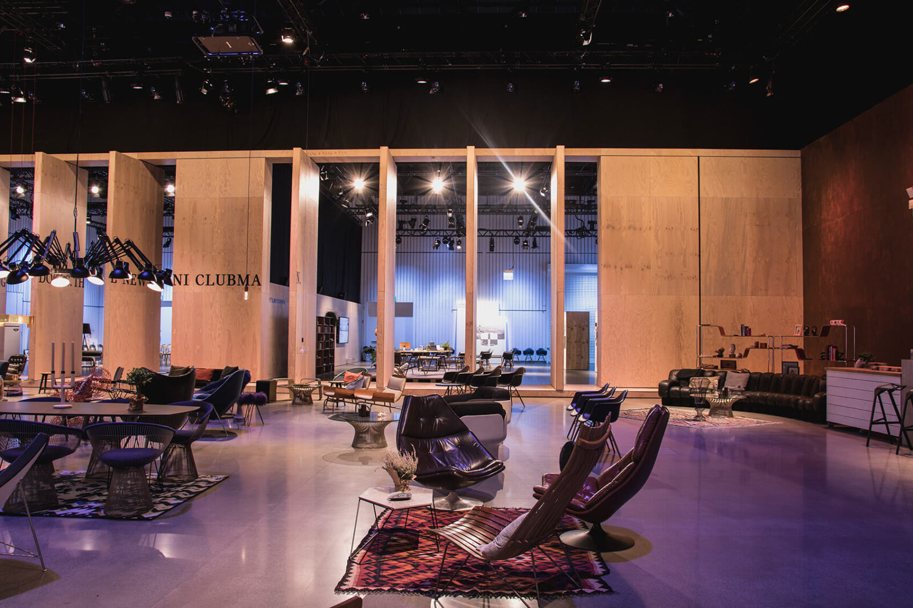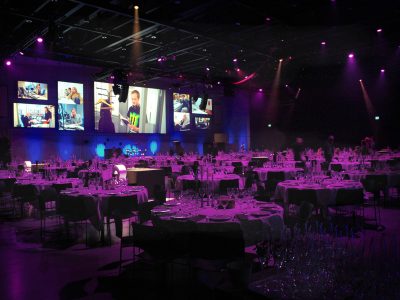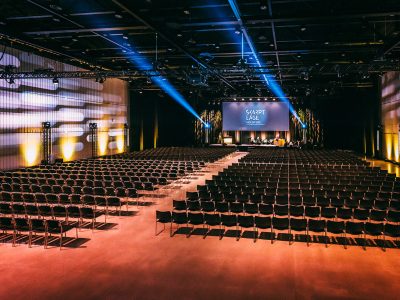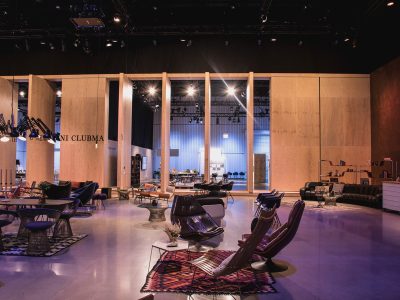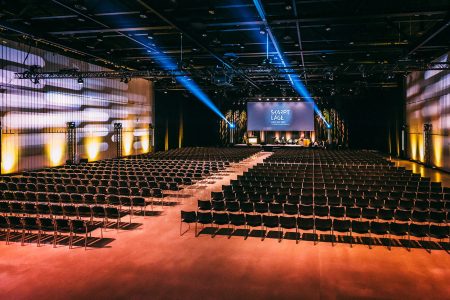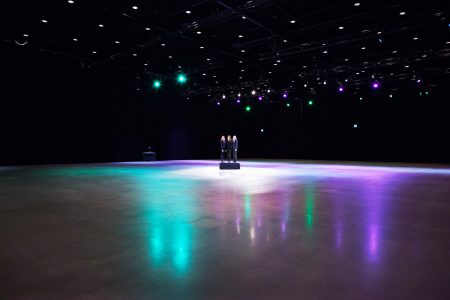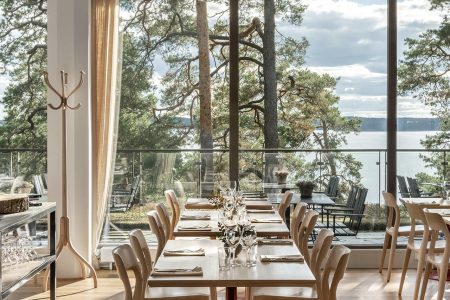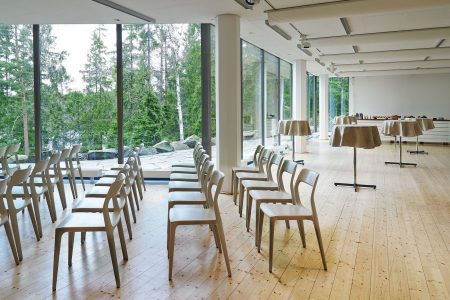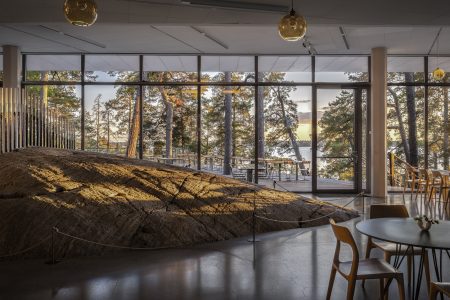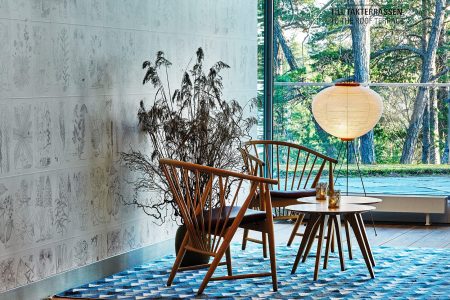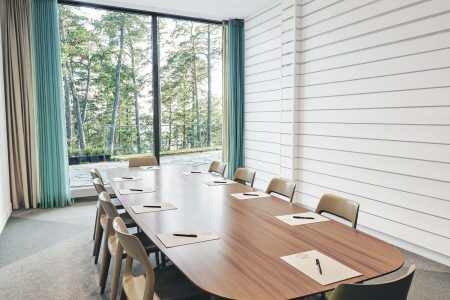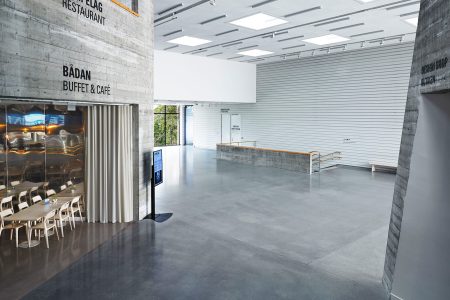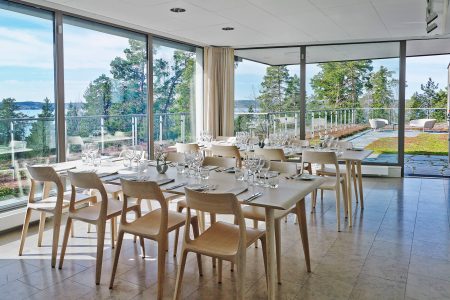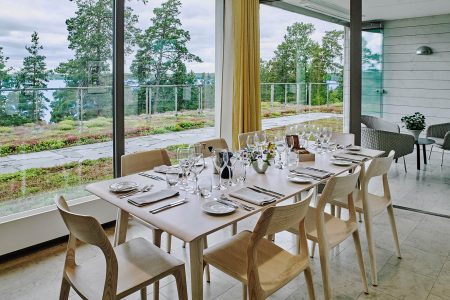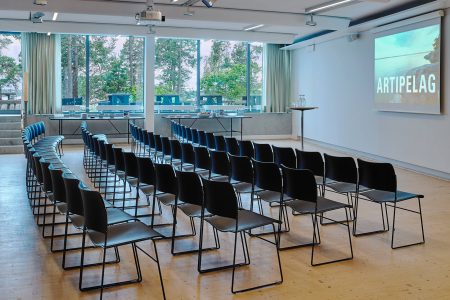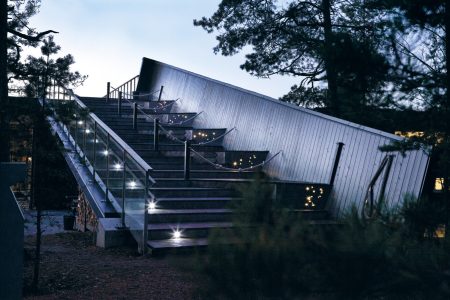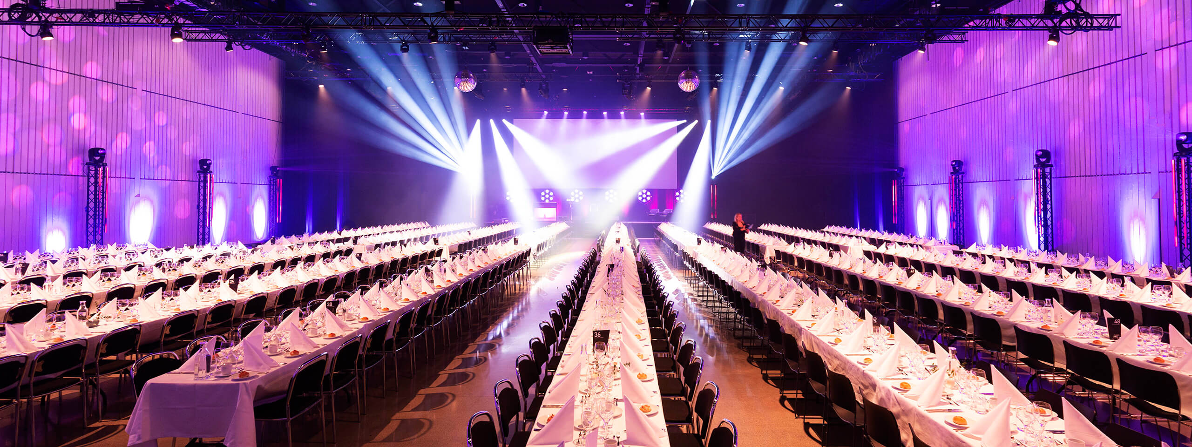
Artbox
event hall
- Home
- /
- Meeting & Event Rooms
- /
- Meetings & Events
- /
- Artbox event hall
Artipelag’s event hall Artbox offers endless possibilities for activities in a unique environment. This impressive and multifunctional hall with an area of 1,200 m² is the only one of its kind.
The technical infrastructure makes it possible to quickly and easily build your event according to your specific requirements.
The Artbox is adjacent to Artipelag’s entrance hall, which is a perfect location for groups to mingle.
Technique that is included
- Black wool curtains hanging from tracks, enough to cover the entire room with 50% folding capacity
- Ten sections of 12 m Prolyte S36R trusses. Each and every one of the trusses can carry 900 kgs, centre point load. The hoists are controlled using wireless remotes. There is power at every truss and DMX.
- Martin Mac Aurors – moveable lamps to lighten fabric, stage, floor etc.
- Sound system consisting of PA fromL-ACOUSTICS – enough to create a strong and even sound pressure over the entire space for concerts, events and conferences.
- Wireless microphones.
- Over 1,000 amperes spread around the space is available.
- A large doorway for trucks is available for easy unloading and loading.
| Size | 1 200 m² (30×40 m) |
| Takhöjd | 12 m (9 m to beam) |
| Cinema seating | 1,100 persons |
| Round tables with space for a stage | 660 persons |
| Long tables with space for a stage | 840 persons |
| Cabaret seating with space for a stage | 440 persons |
| Mingle | 1,200 persons |
